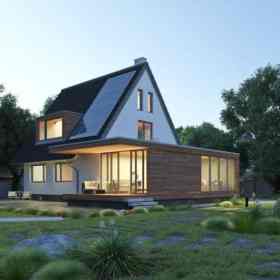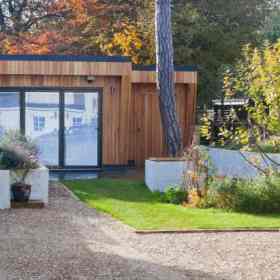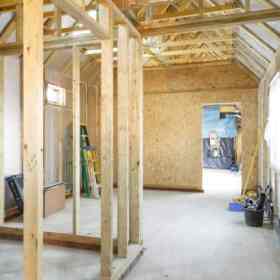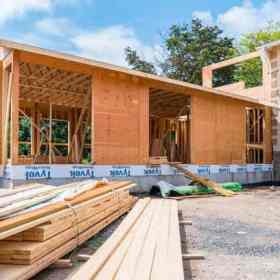GRANNY FLATS
GRANNY FLATS




Granny Flats – Structural Engineering Services
Introduction
Mellan Consulting Engineers delivers expert structural designs for granny flats, ensuring compliance with AS1170, AS1720, AS2870, AS3600, AS3700, and AS4100. We provide cost-effective, durable designs that meet Gold Coast City Council regulations and Australian building standards. Whether for homeowners, investors, or developers, we create tailored engineering solutions to ensure safe and efficient secondary dwellings. Our designs consider long-term structural performance, environmental factors, and cost-effectiveness to provide clients with sustainable and robust solutions.
Structural Engineering & Council Compliance
We ensure all granny flats meet structural and council requirements, including:
- Structural Integrity: Engineering designs that account for all imposed loads, including wind and seismic forces, to prevent structural failure.
- Foundation Stability: Footing systems based on soil classification, geotechnical analysis, and settlement predictions to ensure long-term stability.
- Load Path & Bracing: Compliance with a multitude of Australian standards for lateral resistance, stability against extreme weather, and tie-down connections for structural safety.
- Material Compliance: Selection of high-quality concrete, steel, and timber that adheres to AS3600, AS4100, and AS1720 for durability and performance across varied conditions.
- Fire Resistance: Implementation of fire-rated construction techniques, ensuring adherence to bushfire attack level (BAL) ratings and overall fire safety.
- Size & Setbacks: The maximum allowable gross floor area is 80m², positioned within 10m of the main dwelling, ensuring efficient land use and compliance with local council standards.
- Approval Requirements: A building approval is mandatory, while development approval is generally unnecessary unless site-specific overlays apply, such as flood-prone or heritage-listed zones.
- Compliance: As part of the approval process, a Form 15 – Compliance Certificate for Building Design or Specification is issued by a structural engineer to certify the design meets Australian Standards. After construction, a Form 12 – Inspection Certificate is provided to confirm compliance with the approved design, ensuring council approval and regulatory compliance in Queensland.
Types of Granny Flats We Engineer
- Standalone & Attached Granny Flats – Designed to complement existing dwellings while maintaining full structural independence.
- Sloping Site Granny Flats – Engineered to adapt to uneven or steep terrain, ensuring proper drainage and soil retention.
- Sustainable Granny Flats – Incorporating eco-friendly materials, passive design principles, and energy-efficient construction techniques.
- Custom-Designed Granny Flats – Tailored engineering designs to accommodate unique architectural and functional specifications.
Key Structural Engineering Services
- Foundation & Site Analysis: Comprehensive geotechnical investigations, soil assessments and footing system designs tailored for site-specific conditions.
- Structural Framing & Load Design: Optimised framing solutions using steel, timber, and reinforced concrete to provide strength and efficiency.
- Roof & Floor Systems: Engineered designs for trusses, portal frames, and suspended floors, ensuring structural integrity under varying loads.
- Wind & Seismic Load Engineering: Designs compliant with cyclone and earthquake standards to enhance resistance against extreme environmental conditions.
- Retaining Wall Integration: Where necessary, structural retaining walls are incorporated to stabilise granny flats on sloping blocks, ensuring long-term ground support.
- Certification & Approvals: Preparation of complete structural reports and detailed drawings required for swift council approvals.
Why Choose Mellan Consulting Engineers?
- Extensive Expertise: Years of specialised experience in secondary dwelling structural engineering, ensuring optimal design solutions for various site conditions and construction methods.
- Regulatory Compliance: All designs fully adhere to AS1170, AS1684, AS1720, AS2870, AS3600, AS3700, and AS4100, meeting industry best practices and council requirements.
- Cost-Effective & Practical Solutions: Efficient structural designs that balance affordability, safety, and long-term durability, reducing unnecessary construction costs while maintaining quality.
- Innovative Engineering: We apply advanced design principles to optimise materials, enhance structural efficiency, and integrate energy-efficient solutions where possible.
- Collaborative Approach: Close coordination with architects, builders, and clients to ensure seamless integration with the overall project vision and construction process.
- Customised Design Solutions: Tailored engineering strategies that accommodate unique architectural specifications, site constraints, and client preferences.
- Proven Experience: A strong track record of delivering structurally sound, innovative, and council-compliant granny flats, backed by successful project outcomes and satisfied clients.
- Ongoing Support: We assist clients throughout the approval process, addressing queries, making necessary revisions, and ensuring hassle-free council compliance.
Get in Touch
Building a granny flat? Mellan Consulting Engineers provides expert structural design and engineering services to ensure a safe, durable, and council-compliant secondary dwelling. Contact us today for tailored engineering solutions that bring your vision to life with efficiency and reliability.
Contact Us Today
Call: 0474 535 079
Email: [email protected]
Servicing: Gold Coast

